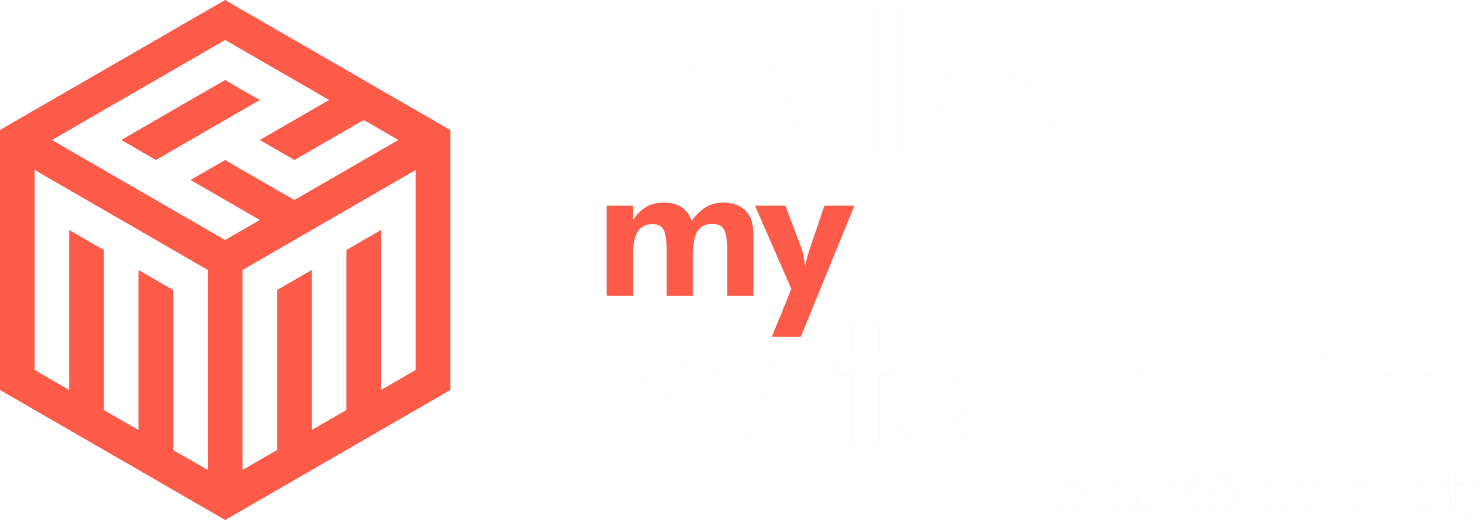The Ultimate Guide to Restaurant Kitchen Layout Design: Maximizing Efficiency and Flow
Expert Tips for Designing Your Restaurant Kitchen Layout for Optimal Performance and Productivity
In the competitive restaurant industry, your kitchen's layout can make or break your operation's success. A well-designed kitchen layout not only enhances operational efficiency but also ensures food safety, reduces staff fatigue, and ultimately contributes to your restaurant's profitability. Let's dive into the essential elements of creating an optimal restaurant kitchen design.
Understanding Kitchen Work Zones
The foundation of an efficient kitchen layout lies in properly organized work zones. These typically include:
Storage Area: Including dry storage, refrigeration, and freezer spaces
Food Preparation Zone: Where ingredients are cleaned, cut, and prepared
Cooking Station: The heart of the kitchen with primary cooking equipment
Service Area: Where plating happens and finished dishes are picked up
Dishwashing Station: Separate from other zones to maintain hygiene
Popular Kitchen Layout Configurations
Assembly Line Layout
Perfect for high-volume restaurants, this layout allows for smooth workflow from prep to service. Staff members can work efficiently without crossing paths, reducing confusion and accidents.
Island-Style Layout
Ideal for smaller spaces, this configuration places the main cooking equipment in the center, with preparation and storage areas along the walls. This promotes better communication between kitchen staff and allows for flexible movement.
Zone-Style Layout
This layout divides the kitchen into specific functional areas, making it easier to maintain organization and cleanliness. It's particularly effective for restaurants with diverse menu offerings.
Key Considerations for Kitchen Layout Design
Traffic Flow
Create clear pathways for staff movement
Minimize cross-traffic between different stations
Ensure adequate space between workstations
Equipment Placement
Position heavy equipment against walls where possible
Group similar equipment together
Consider ventilation requirements
Allow easy access for cleaning and maintenance
Safety Measures
Install non-slip flooring
Ensure proper ventilation throughout
Position fire safety equipment strategically
Maintain clear emergency exits
Storage Solutions
Implement vertical storage where possible
Use mobile storage units for flexibility
Consider temperature requirements for different ingredients
Common Kitchen Layout Mistakes to Avoid
Utility Management
Inadequate space between workstations
Poor ventilation placement
Insufficient storage planning
Overlooking staff movement patterns
Improper lighting distribution
The Impact of Technology on Kitchen Design
Modern kitchen designs must accommodate technological innovations such as:
Digital ordering systems
Kitchen display screens
Smart cooking equipment
Inventory management systems
Conclusion
A well-planned kitchen layout is crucial for restaurant success. Take time to analyze your space, consider your menu requirements, and plan for future growth. Remember that investing in proper kitchen design early can save significant costs in the long run.
Ready to design an efficient and productive kitchen layout for your restaurant? MakeMyRestaurantexpert kitchen design team can help you create the perfect layout that maximizes efficiency and ensures smooth operations. Contact us today for a professional kitchen design consultation.






